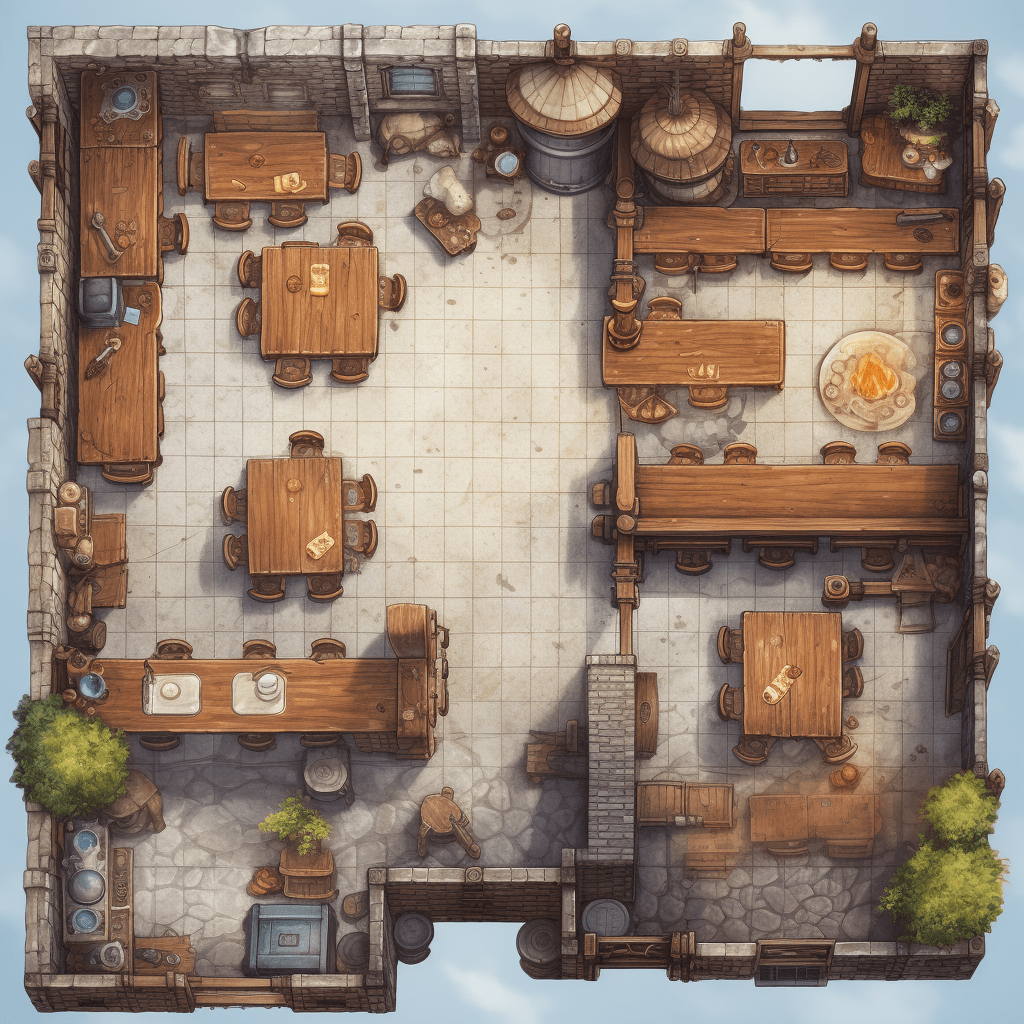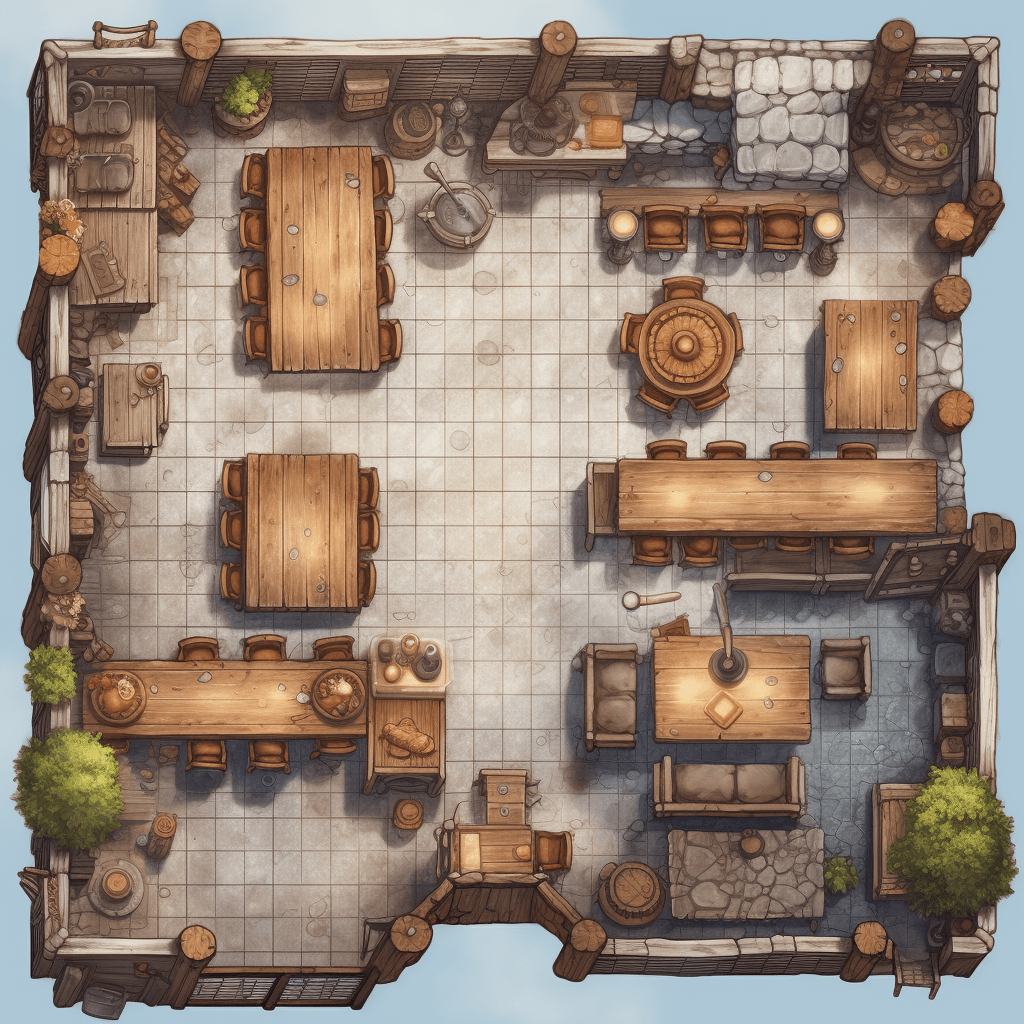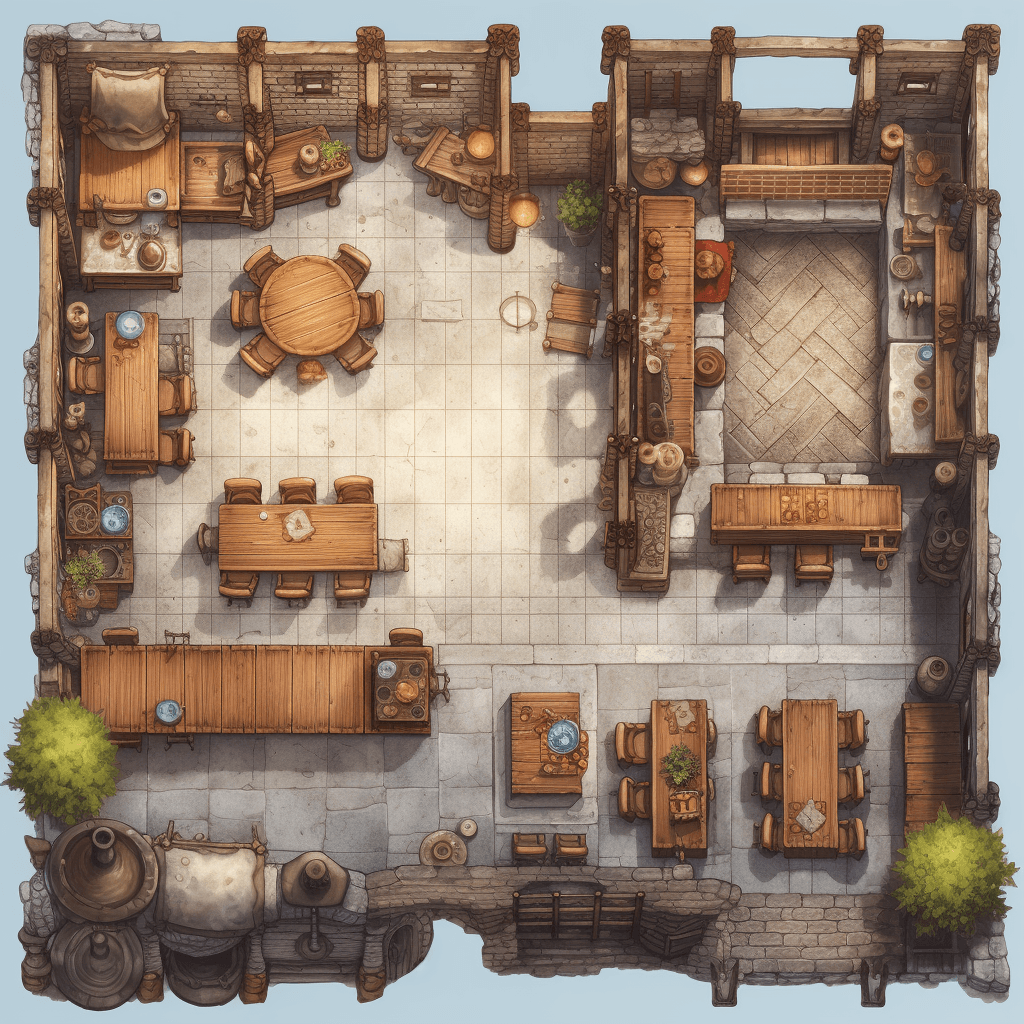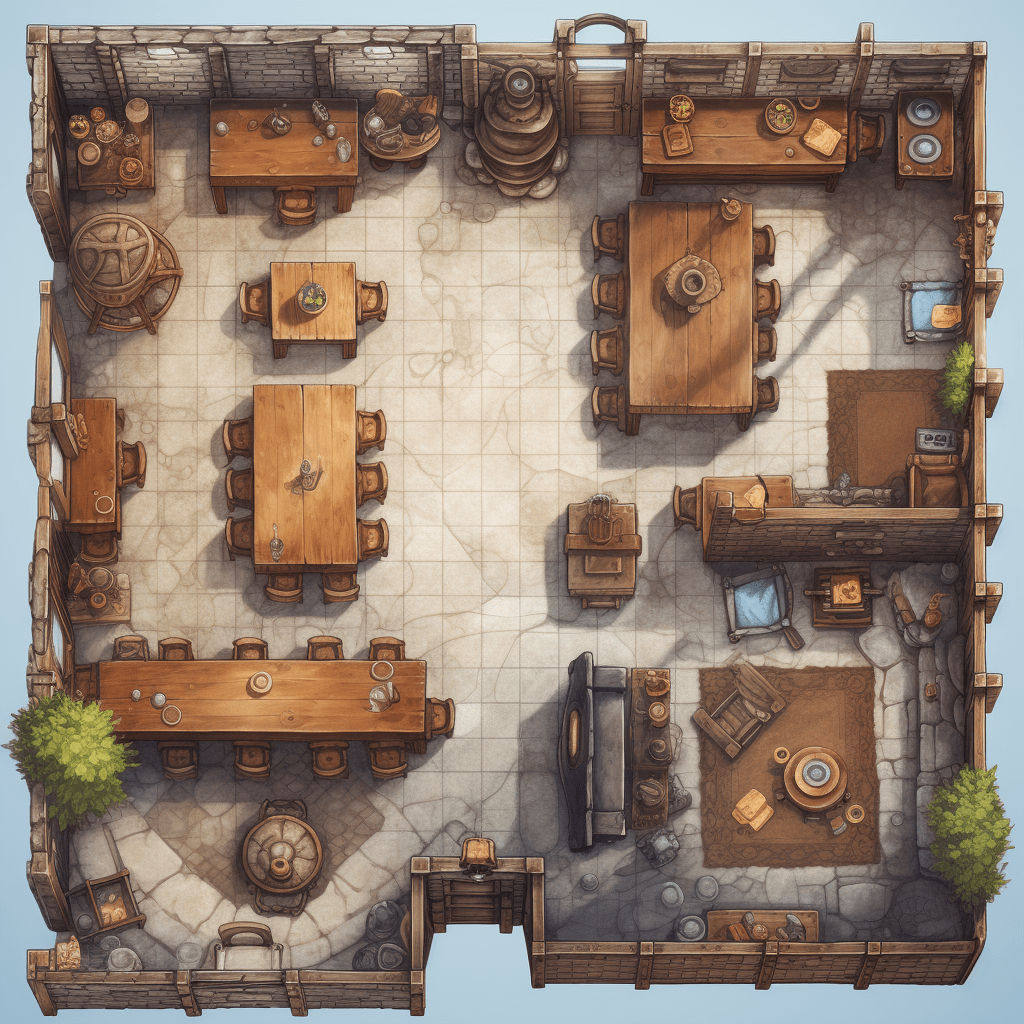A tavern layout map is a visual representation that illustrates the interior design and arrangement of a tavern or inn. This map provides a detailed overview of the various areas within the establishment, including the common room, bar area, private dining rooms, guest rooms, and other amenities.
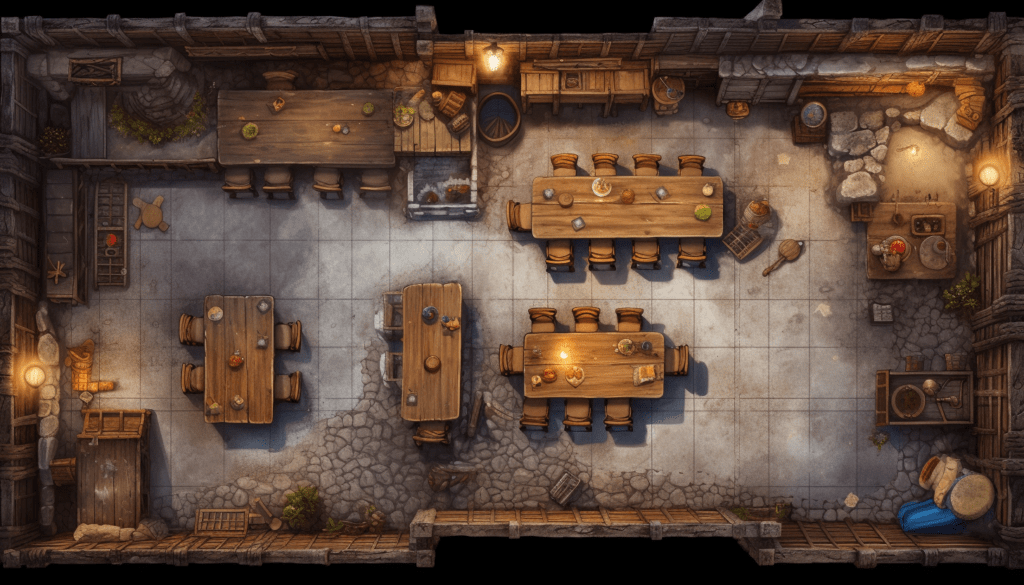
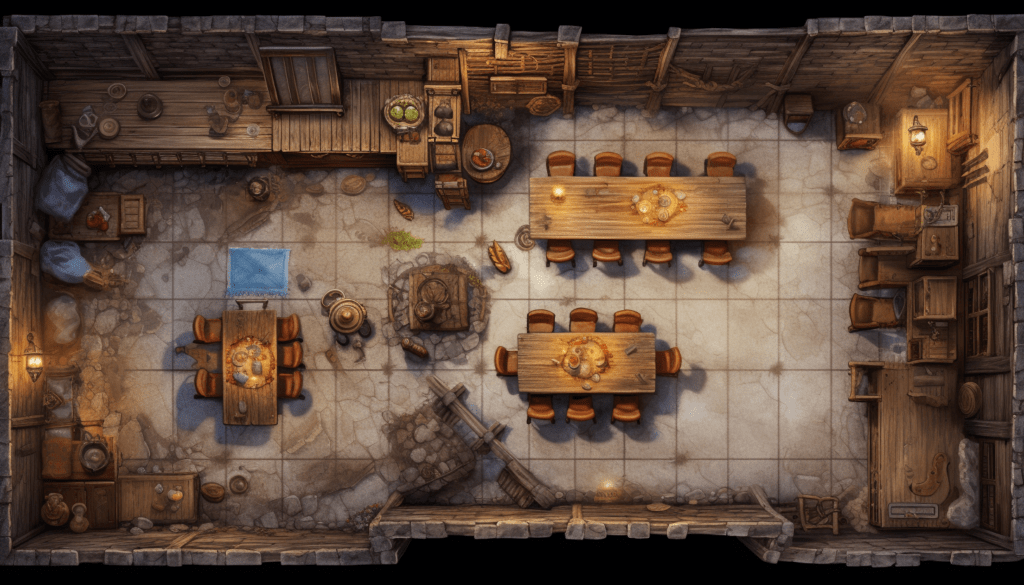
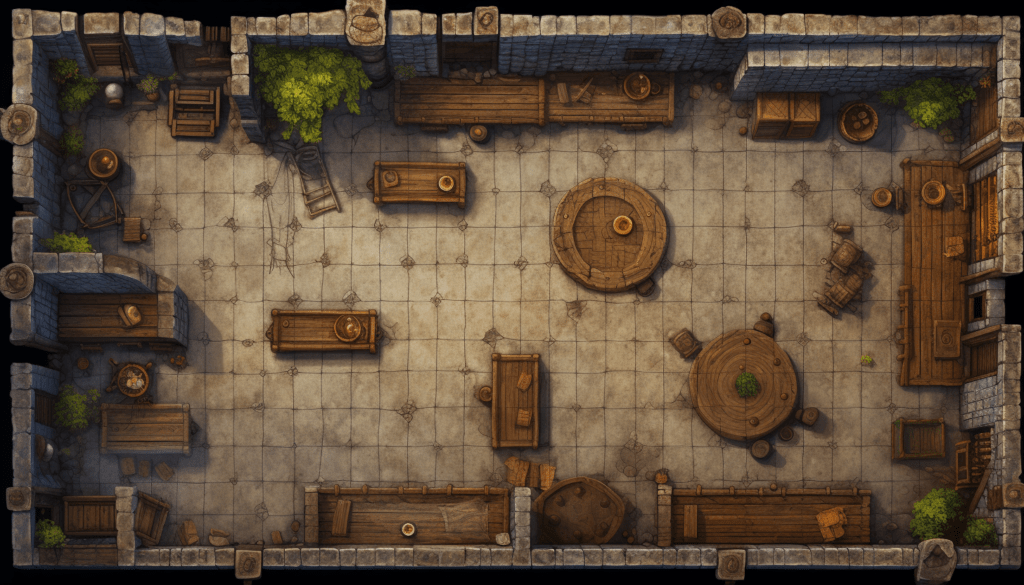
It showcases the spatial organization of the tavern, depicting the placement of tables, chairs, and other furniture, as well as the location of key features such as the bar counter, fireplace, stage for entertainment, and the entrance/exit points. Additionally, the map may include notations or symbols indicating the purpose or specific characteristics of each area, such as designated smoking sections, dance floors, or quiet corners for intimate conversations. A tavern layout map serves as a valuable tool for both proprietors and patrons, ensuring efficient navigation and enhancing the overall experience within the lively and social atmosphere of a tavern.
